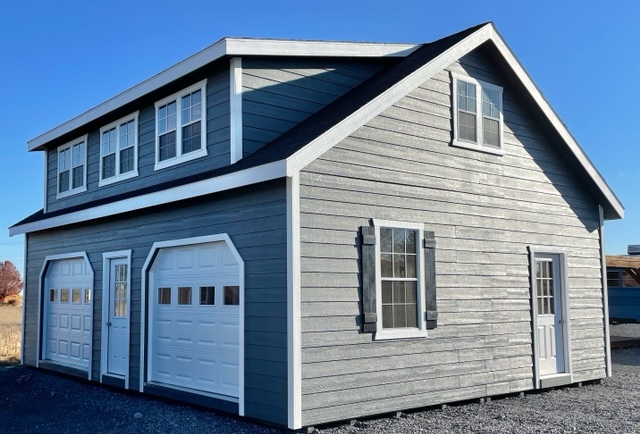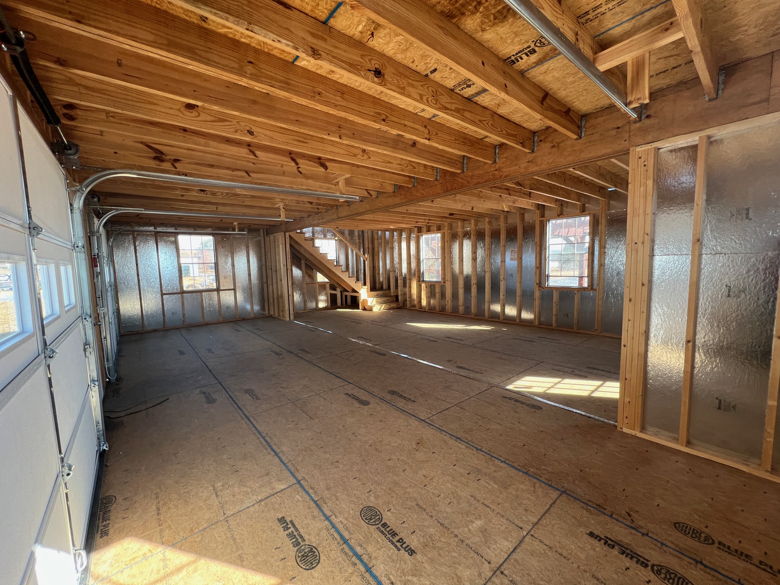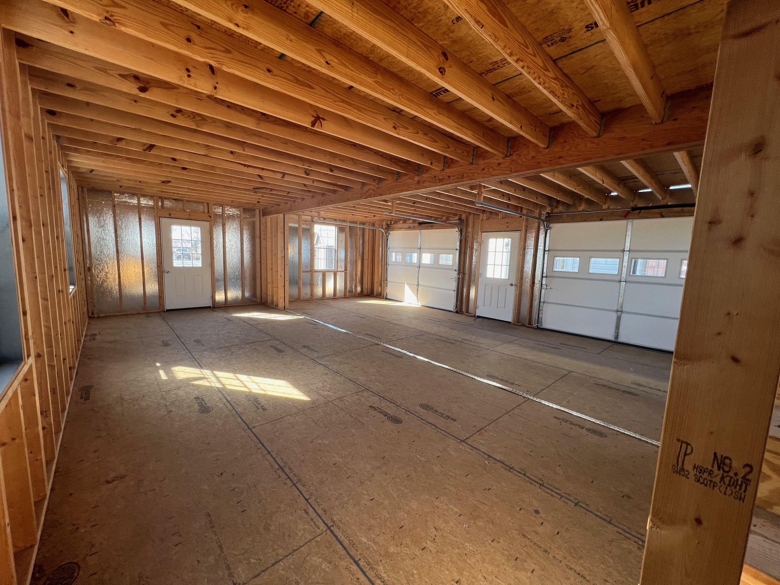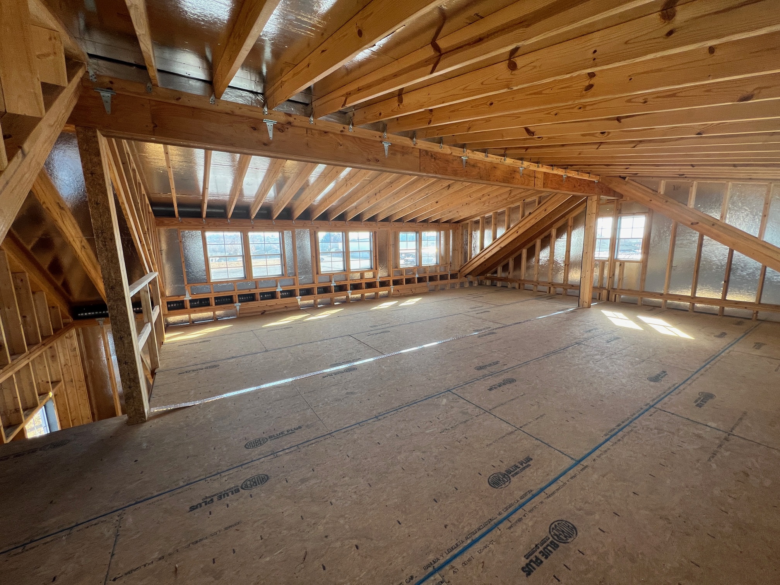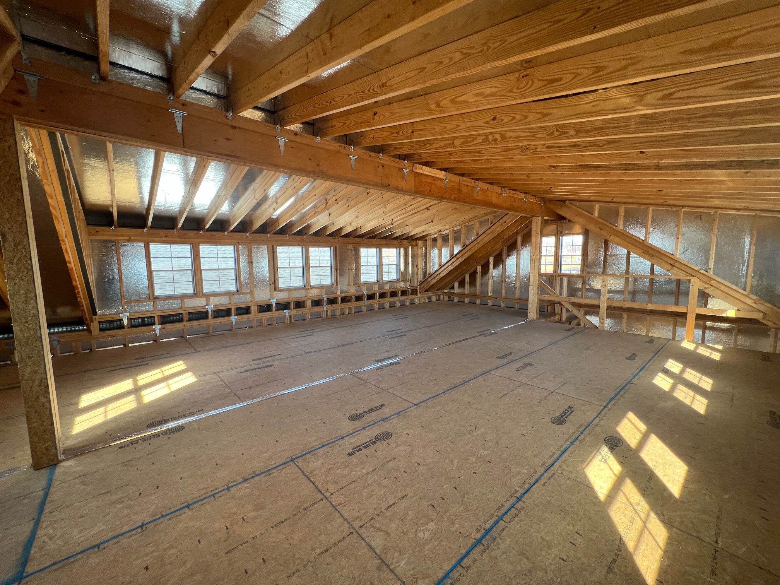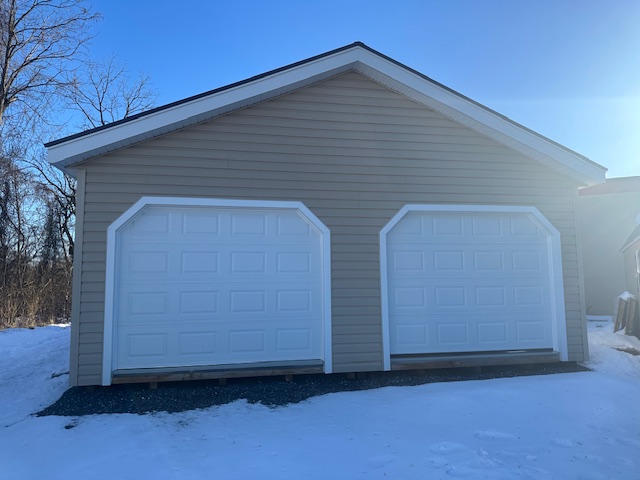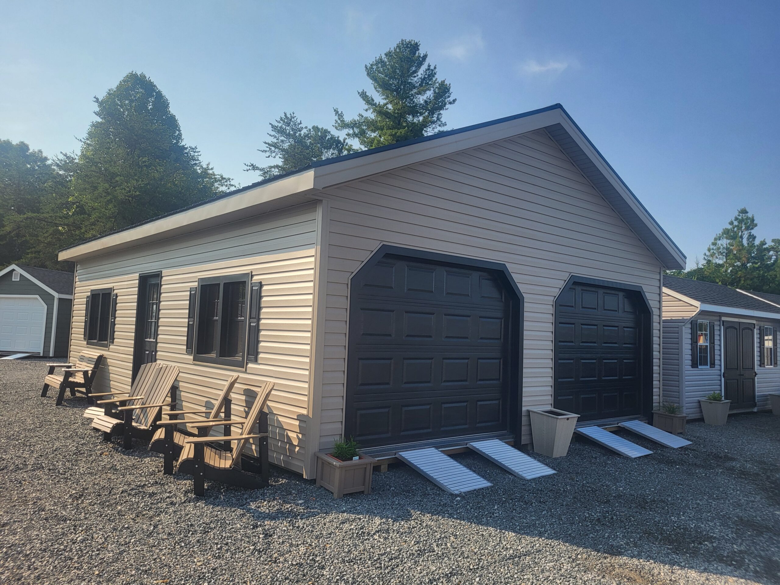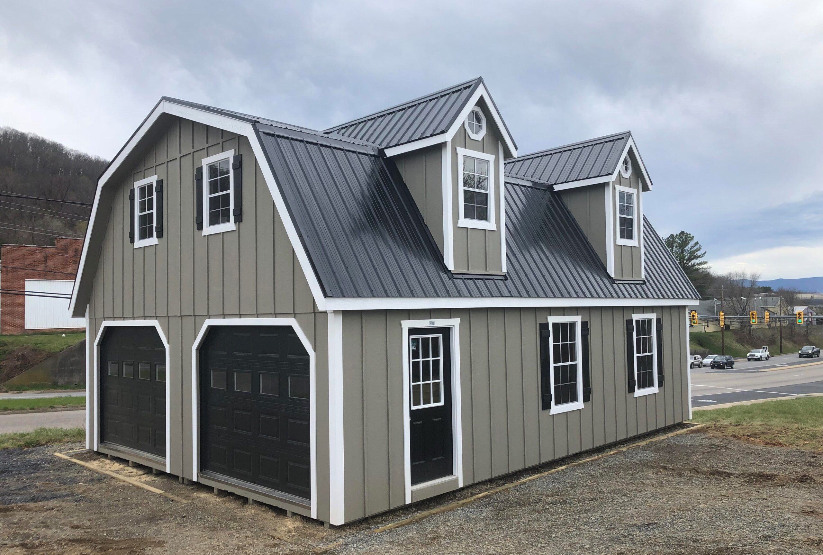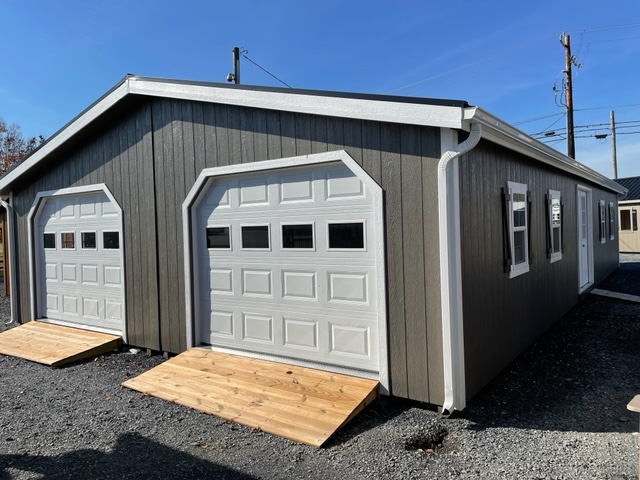H537 24×32 TWO STORY Garage **Lot Model**
In stock
NOT FOR SALE – Click Here to REQUEST A QUOTE!
2×6 Floor Joists @ 12′ On Center
3/4″ T&G Subflooring
16″ On Center Wall Studs
TechShield Radiant Barrier
16″ on Center Rafters/2nd story FJ
3D Architectural Shingles
Fully Synthetic Roof Underlay
Ridge Vent
Vented Soffit2 – 9×7 OH Garage Doors-White With Glass
5 – 36×54 Windows
2 – 9 lite Single Prehung Door
2 – 24’Dormers w/ 6 24×36″ Windows in each
4 – 18″x36″ Windows on Gable ends
LP Traditional Lap SidingCheck out this new design at Helmuth Builders that can be delivered to a property and set up in a days time. This can be a garage, workshop, tiny home…or even a large home (we can go to 2300 sq ft.)
We can even do floorless delivery if you want this on top of a concrete pad! Let us know how we can help serve you!
- Materials: LP Smart Siding
Let’s Talk
webmaster@seadev.com.vn
THE CHOICE IS YOURS AND THE POSSIBILITIES ARE ENDLESS WITH HELMUTH SHED UTILITY STORAGE BUILDING.
Come Visit Us
Give us a call, send us an email or better yet, stop by and see us.
Mailing Address:
121 Carpenter Lane, Harrisonburg, VA 22801(View on map)
Opening Hours:
- Monday – Friday: 9:00 am – 5:00 pm
- Saturday: 10:00 am – 2:00 pm
Review us on Google
HARRISONBURG || STAUNTON || FRONT ROYAL || RUCKERSVILLE
Our Locations
Quick Links
Subscribe for Latest Promotion!
